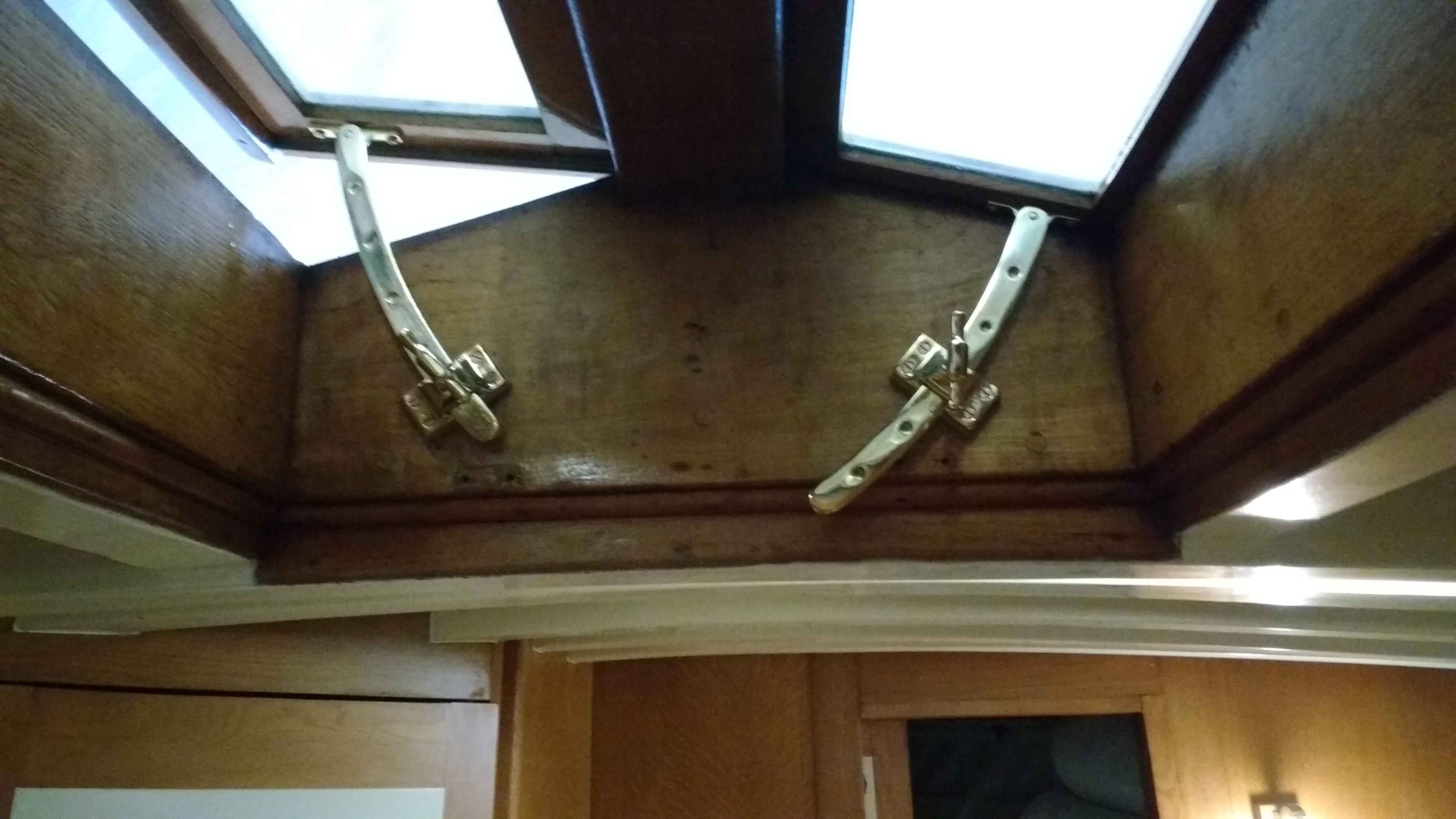The original joinery in Fortuna II had, inevitably, be altered over time. However, enough remained unchanged to provide a basis for the new fit-out. The existing style of joinery, oak (stained a honey yellow) with the doors having a flush panel design was used as the design model for all new joinery.
In summary, new internal joinery was designed and made up as follows.
- The wheelhouse was stripped out and rebuilt
- The galley was stripped out and rebuilt
- The heads was stripped out and rebuilt
- The fo’c’sle was updated with the addition of a locker to house the bow-thruster
- Some of the non-original saloon joinery was removed
The remainder of the joinery was repaired and re-finished where necessary.
Wheelhouse
At the aft end of the wheelhouse floor to ‘ceiling’ lockers were constructed. These concealed the engine ventilation ducting (both sides), provided shelving and a hanging locker to starboard with the electrical control panel (behind a removable door) and systems to port.
Portside wheelhouse locker
Notes
- The lockers had to float above the wheelhouse sole so that the sole boards could be lifted
- The photo above illustrates the design of the original joinery. The painted (front flush) panels were probably varnished when Fortuna II was new but this feature had already been propagated (more or less) throughout the whole boat – so we adopted it.
- The engine ventilation ducting is just visible in the top right hand corner of the above picture. The remainder was routed through the back of the lockers and down into the engine space beneath the wheelhouse floor.
Dinette on raised platform (for viewing the world going by)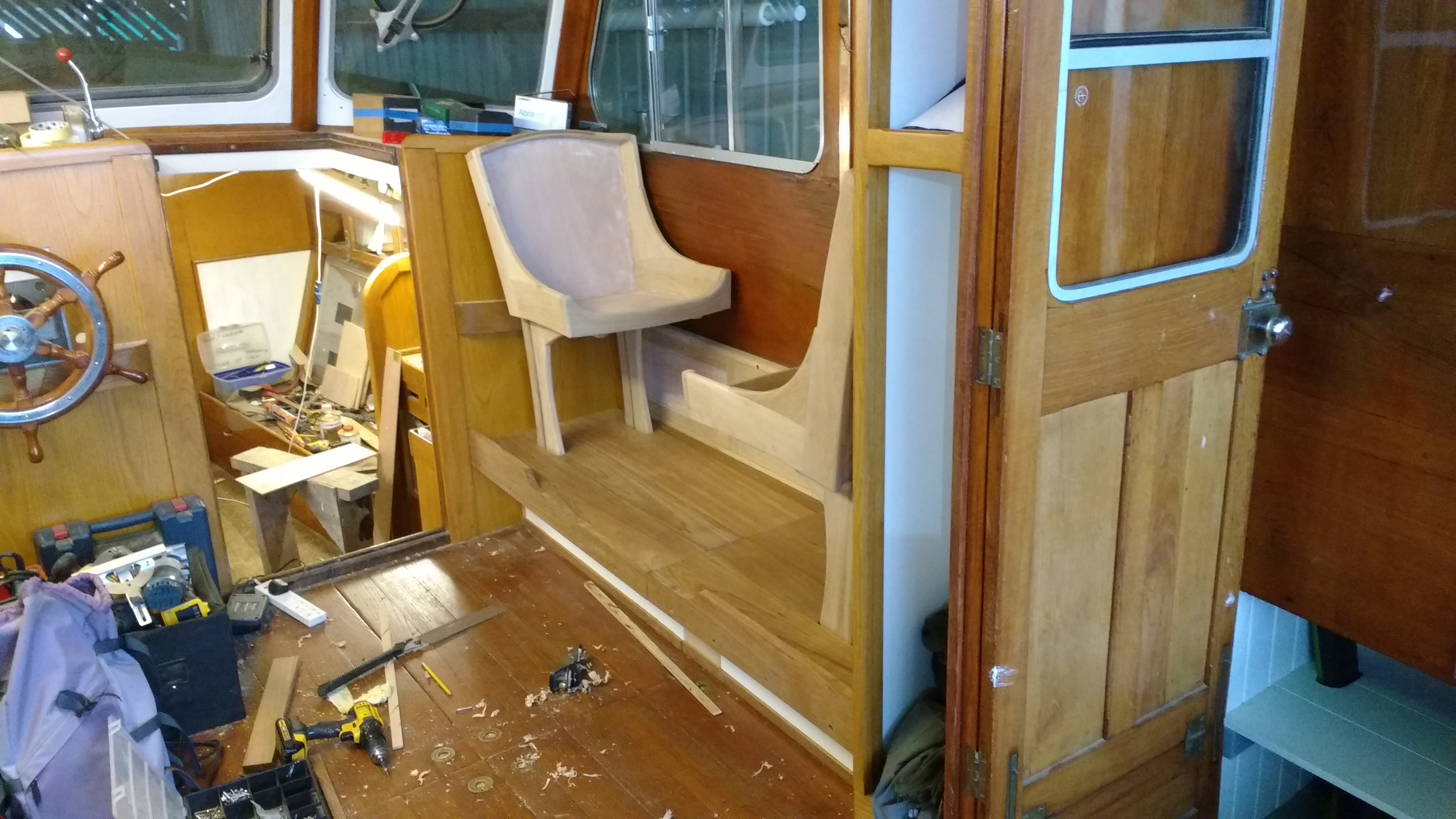
Notes
- The raised seating position provided a natural viewing position of the outside world (a windowsill at neck level really did not feel right).
- It was necessary to cantilever the dinette platform so that the wheelhouse sole boards could be lifted for access to the engine space.
- The seats and platform unbolt to provide access to the starboard side fuel and water tank inspection hatches.
To build the dinette I had to learn a bit about chairmaking, probably not something that most boatbuilders do on a regular basis. There were a few significant design constraints. To take the load of adults being thrown about in a seaway the chairs, naturally, had to be fairly strong. They also had to be easy to remove as the calorifier, bilge pumps and deck wash pump are situated under the side deck outboard of the dinette. I eventually opted for a cantilever style chair with long legs that lock into tapered slots in the dinette base which is itself secured with ring bolts to the wheelhouse sole beams.
Cantilever style dinette chair sitting in its base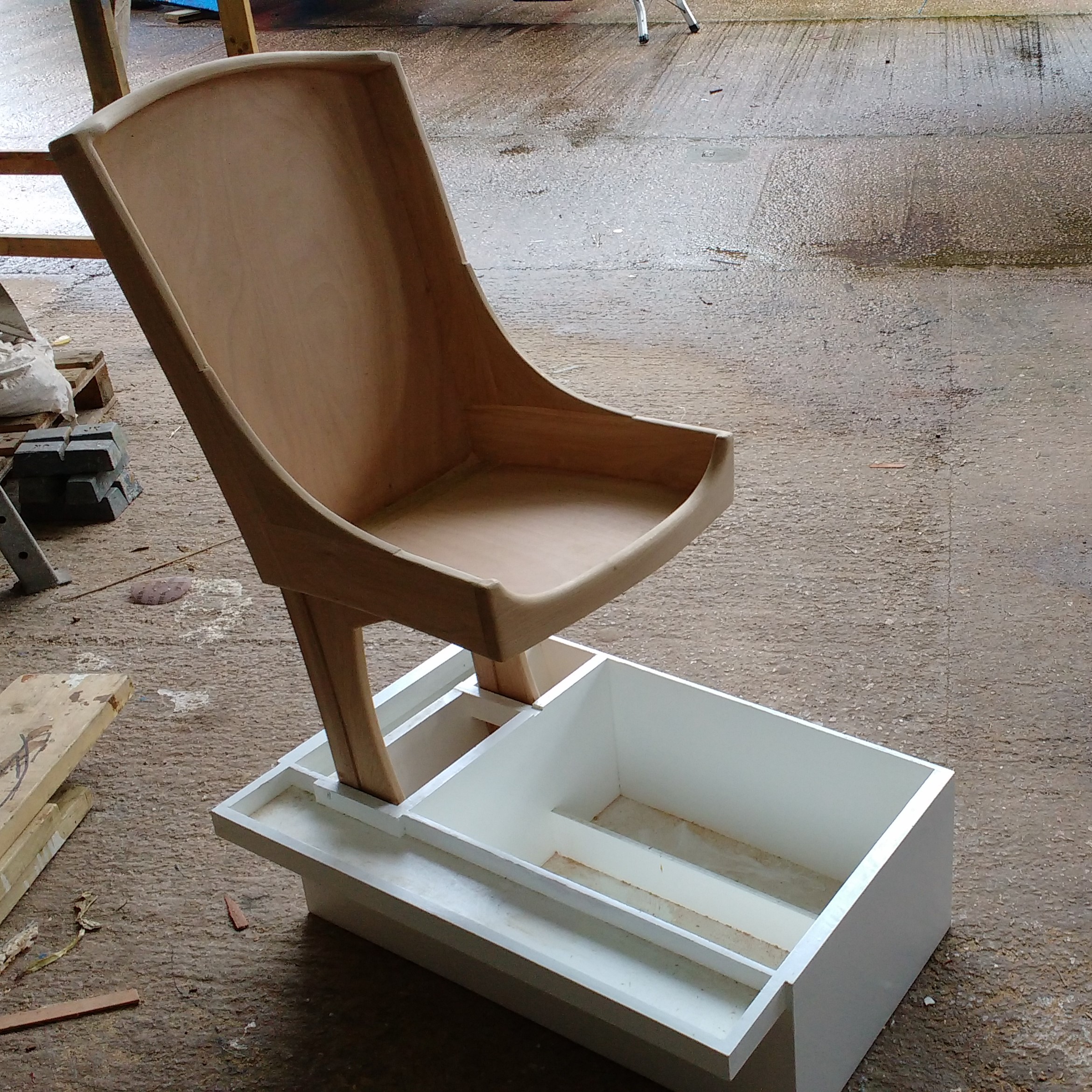
Instrument and navigation consoles
When stripping out the wheelhouse it was decided to try and radically reduce the clutter of instruments, displays and switches in the wheelhouse. The engine instrumentation was housed in a new dashboard type console, the control switches and digital information displays were mounted on the wheel enclosure and the chartplotter and VHF were housed adjacent to to the steering position.
Engine instrumentation console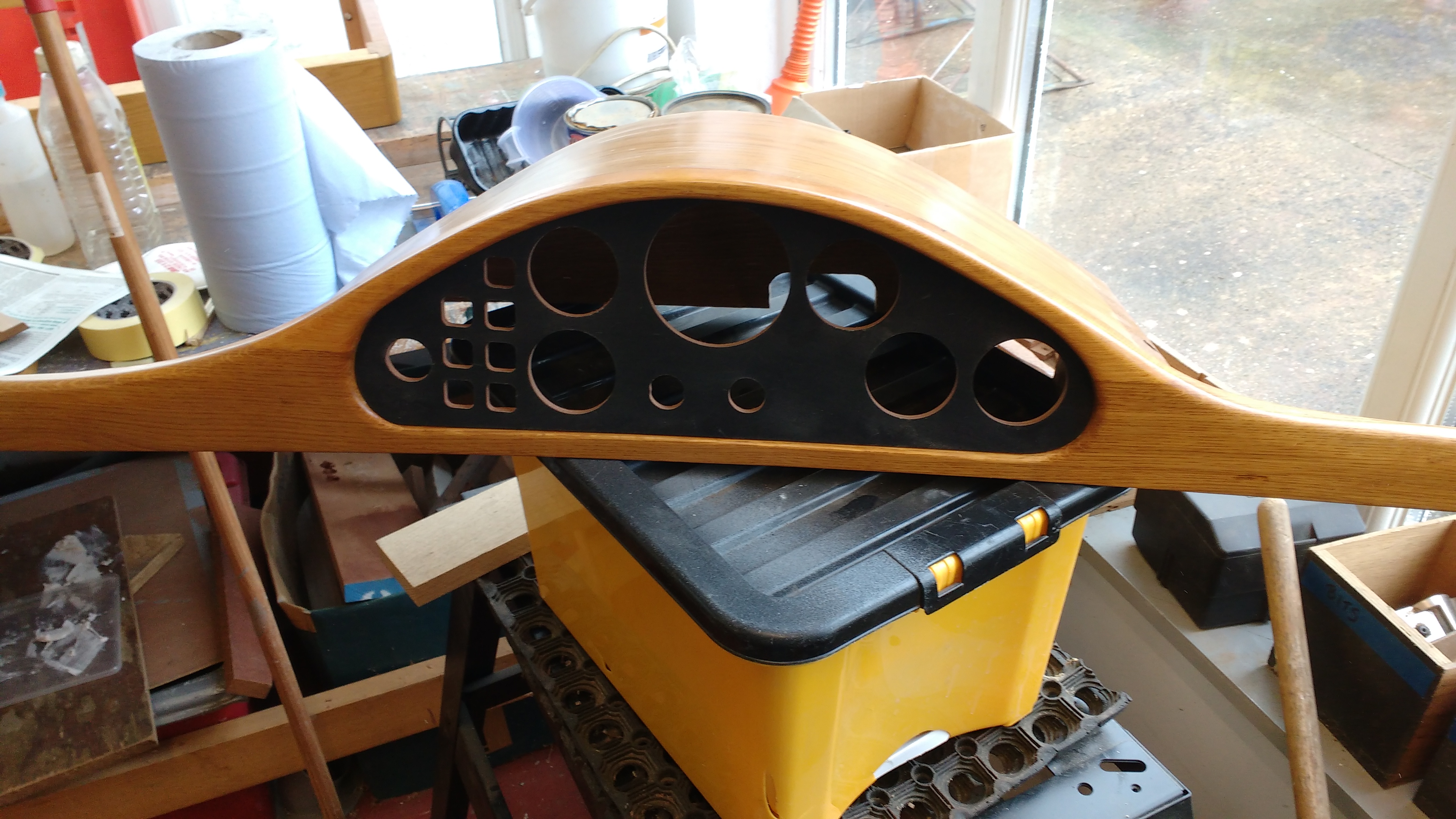
Instrumentation and switches are all held in three housings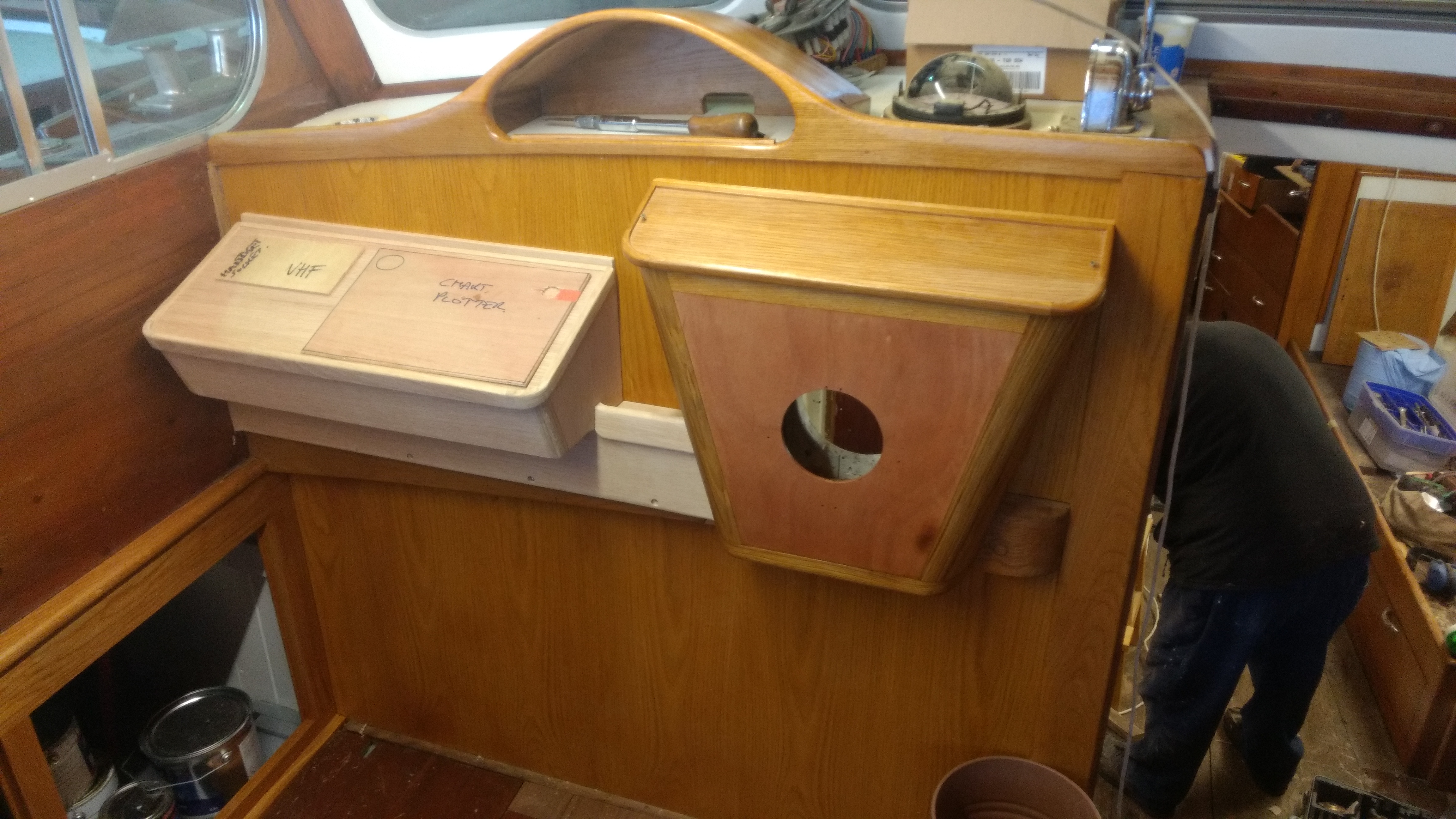
Raised watch keepers seat
The raised foredeck and flared bow on Fortuna II make the view forward a bit tricky. For extended passages where it makes sense for the watchkeeper to sit down we designed and provided a high level seat. Although comfortable and ‘shaped to fit’ it is definitely not a seat in which to doze off in.
High level watch keepers seat with chart table behind
Galley
The new galley was built in the space occupied by the old one. It is somewhat limited in space but a complete redesign and rebuild of the saloon was not to be countenanced! Accordingly we had to put a fair bit of effort into using the available L shaped space well.
New galley under construction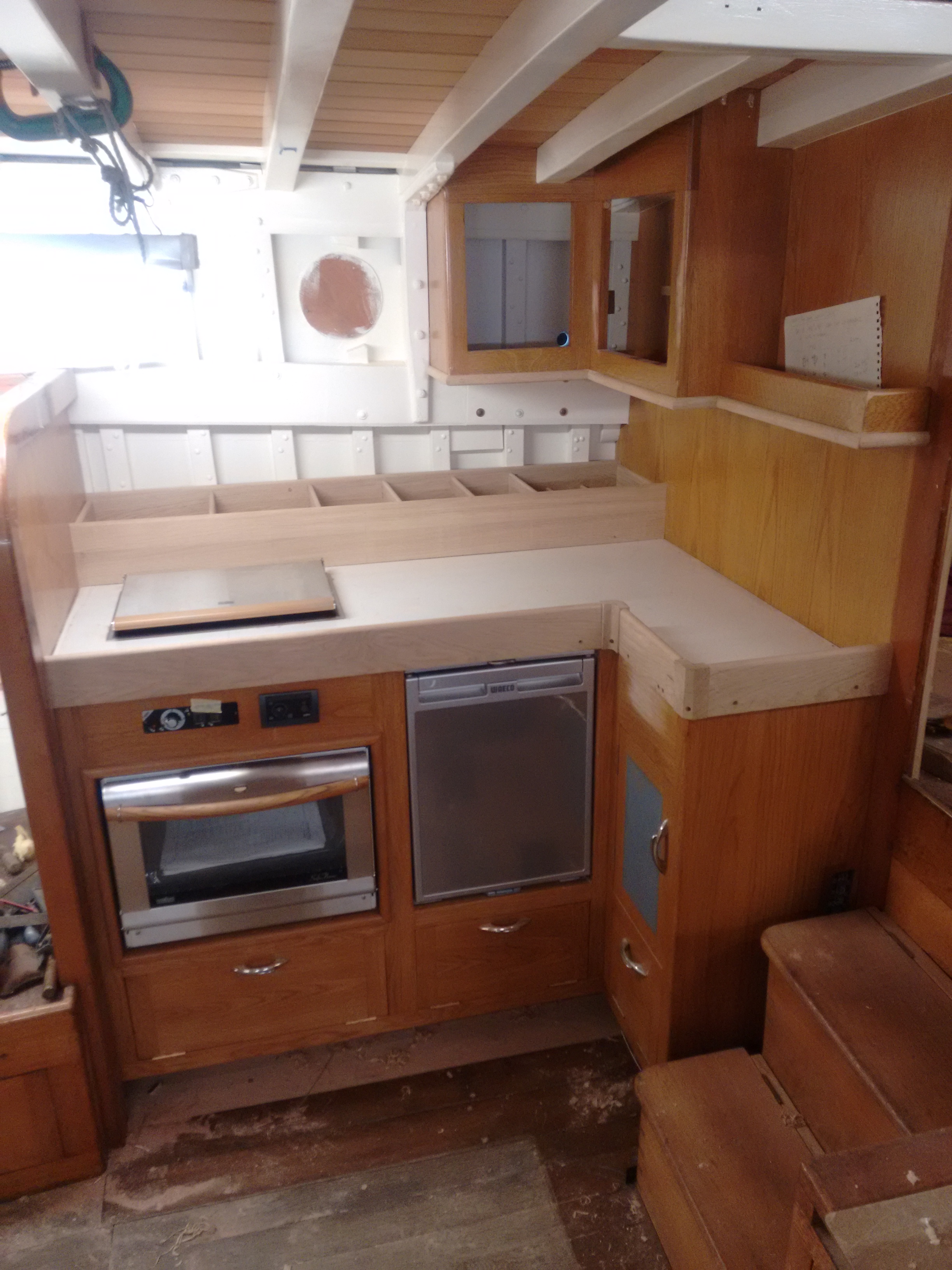
Heads
We started out wondering how we were going to fit a heads unit, basin and shower into the available space – which initially seemed very small. Amazingly, once Mike Kirk had worked some magic it actually felt quite spacious.
Heads as it neared completion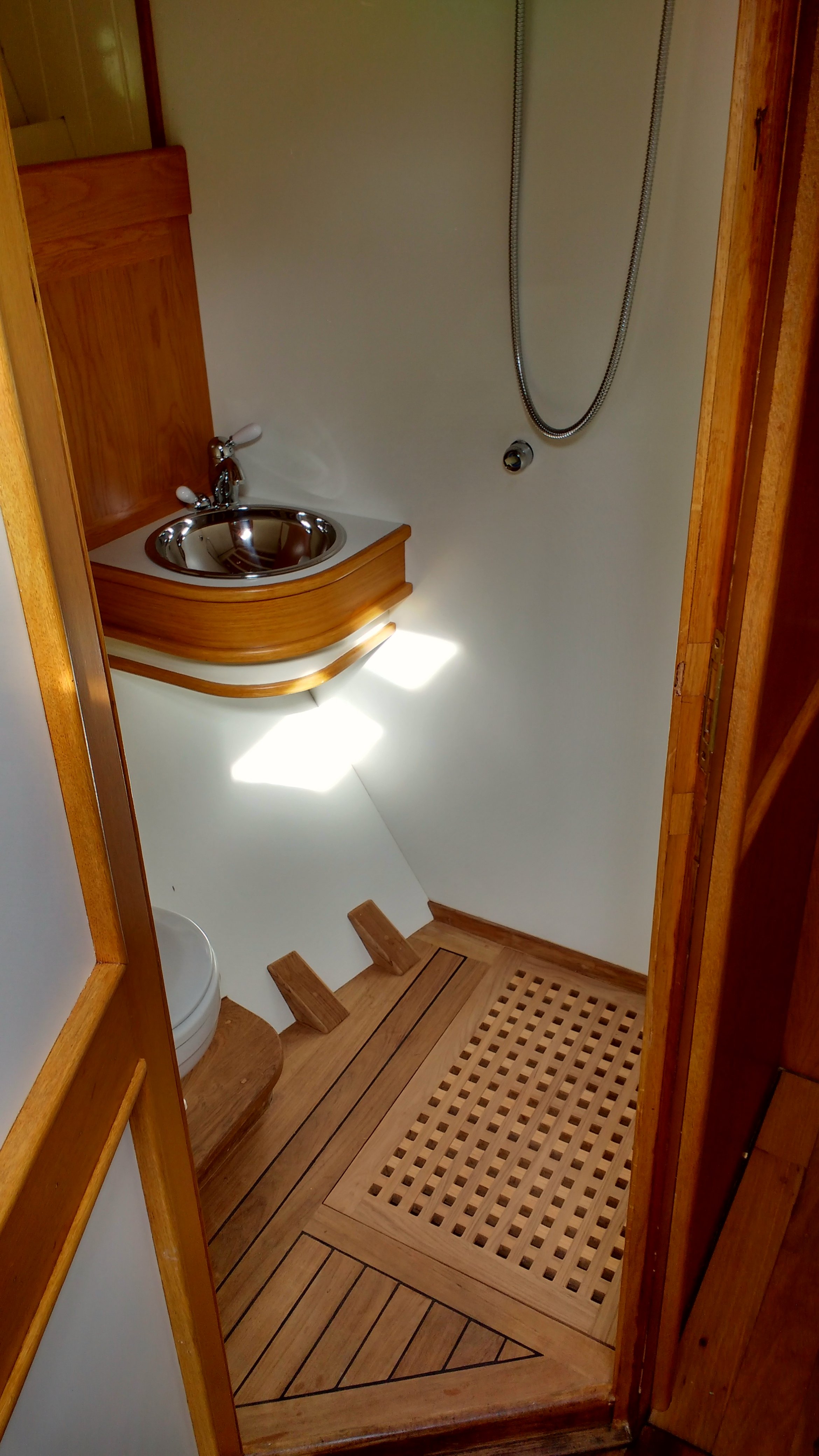
Fo’c’sle
The bow-thruster tunnel, motor and battery bank had conveniently fitted in front of the starboard fo’c’sle berths and beneath the portside one. However, it did need a housing.
Bowthruster housing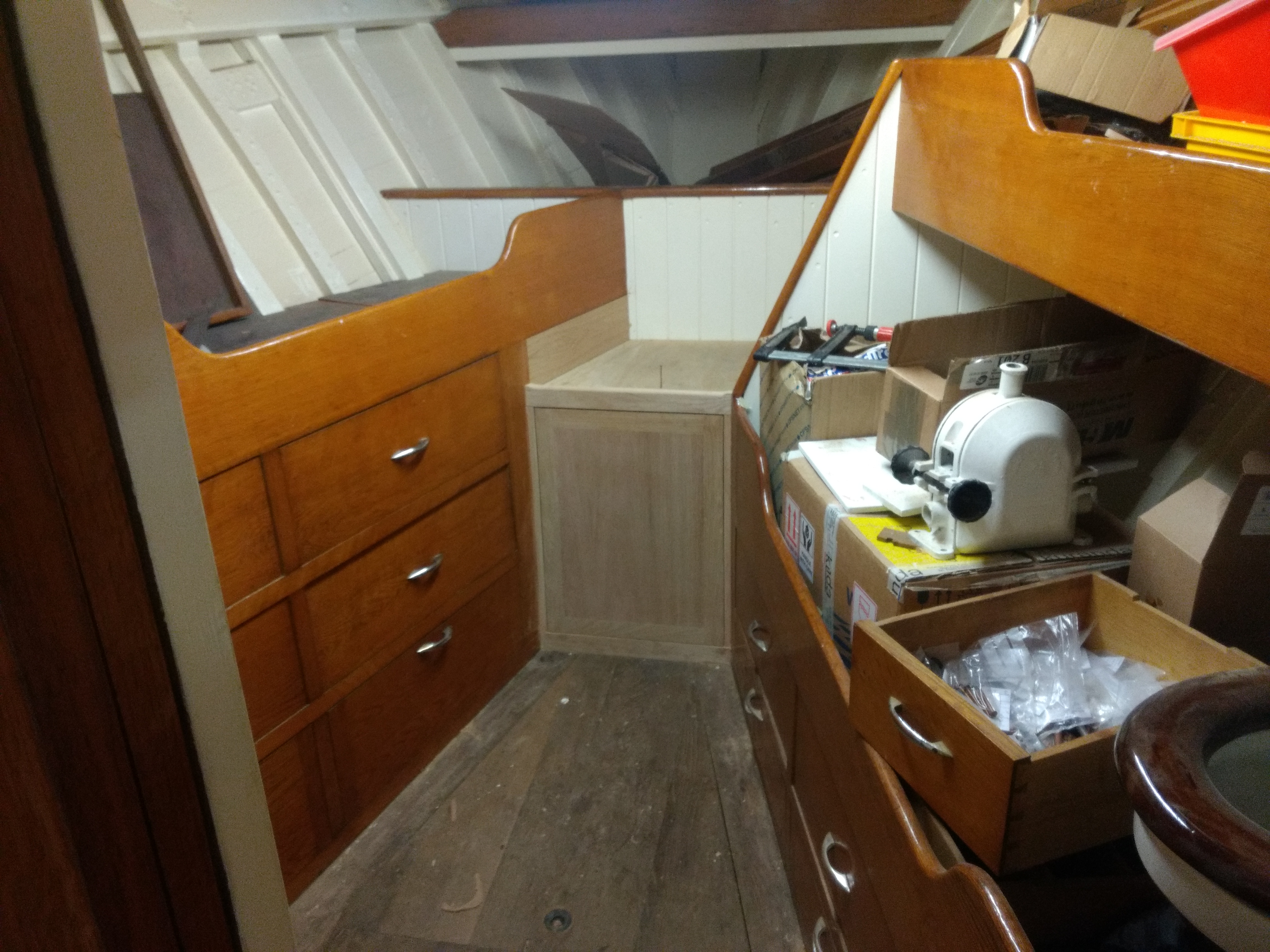
Detailing
Obtaining matching locker catches took some work on eBay. After some digging around I discovered that the chromed catches were the same as those used on Airstream caravans. Fortunately a eBay seller in California had lots of new old-stock.

Even something as apparently simple as fitting stays for the butterfly hatch caused problems. These lovely items, supplied by Davey, nevertheless needed chopping around in order to attach to the narrow hatch surround.
